Pole Frame Building Historic Landmark Of Agricultural Engineering - In the mid 1940's, "B G" Perkins of Doane Agricultural Service introduced a new pole-frame construction along the Missouri-Illinois border. This idea revolutionized the way barns were built.
Buildings


"Who in Europe, or in America for that matter, knows that Kansas City is one of the loveliest cities on earth? [...] the residential section is a masterpiece of city planning [...]; Few cities have been built with so much regard for beauty."

The tower was designed to rest on a continuous reinforced concrete mat, 4 feet thick, with the base of the slab 24 feet below street level.
What makes the Texas Commerce Bank Building revolutionary in the civil engineering world is not so much the building itself, but its foundation. Initial studies for the type of foundation to be used began in the fall of 1927. William E. Simpson, the building's chief structural engineer, suggested using a mat foundation, something new for Houston's multistory buildings.

The Watervliet arsenal complex originally was built to house and manufacture weapons for the War of 1812. During the Civil War, it specialized in gun cartridges and artillery carriages. The facility today is a primary site for making state-of-the-art tank cannon, howitzers, mortars, and recoilless rifles.

The steel dome stretches 200 feet in diameter and rises 100 feet at its top. To accommodate thermal expansion, the inverted bowl-shaped structure originally rested on rollers that sat on the flat tops of six-story columns
There was a time when Americans from the Eastern seaboard braved long rail trips to southern Indiana in hopes that the water at the French Lick natural mineral springs could bring relief from alcoholism, pimples, gallstones and a host of other ailments and illnesses.

Washington State: DC Zip: Country: USA Website: http://www.asce.org/Project/Washington-Monument/ Creator: Casey, Thomas Lincoln
Upon its dedication in 1885, the Washington Monument was the tallest structure in the world. Begun in 1848 to honor George Washington, the structure wasn't completed for over 36 years. Construction and financing problems slowed progress and the Civil War halted it completely.

Brook Rye State: NY Zip: Country: USA Website: http://www.asce.org/Project/Ward-House/ Creator: Ward, William , Mook, Robert
It is a large, imposing structure (over a dozen rooms and spacious halls) dominated by a four-story octagonal tower at one corner and a second shorter square tower at another corner containing tanks for potable and fire-fighting water supply.

The United States Capitol is among the most symbolically important and architecturally impressive buildings in the nation. Construction of the original Capitol began in 1793, but it has been through several additions and alterations. Over its lifetime, the Capitol building has been built, burnt, rebuilt, extended, and restored.

St. Louis State: MS Zip: Country: USA Website: http://www.asce.org/Project/Union-Station/ Creator: Link, Theodore , Pegram, George
In the early 1900s, Union Station was the hub of passenger railroad traffic in the central United States. It was one of the first stations to serve as a centralized terminal for multiple railroad lines. It originally served 22 rail lines; 13 from the east and nine from the west.

The Tennessee State Capitol, the first and only home of the Tennessee General Assembly, was designed by engineer and architect William Strickland. Since its construction, it has ably served, with little modification, as the seat of Tennessee's government.
Innovations
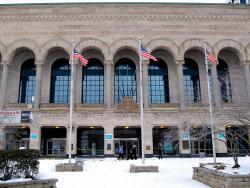
The quantities of materials used in the building are staggering: 12,000 tons of structural steel; 42,000 cubic yards of concrete - consisting of 65,000 barrels of cement and 25,000 tons of sand; 360,000 feet of piling; and 10,000,000 bricks. At the time of its construction, Atlantic City…
Read More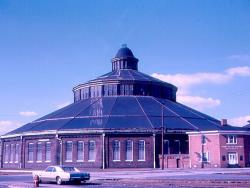
Read More"The roundhouse is an amazing survivor of an important era in American engineering and architectural history. Eric DeLony, chief of the National Park Service's Historic American Engineering Record, has called it 'the most important surviving cast-iron framed building in North…

The fort was constructed of coquina rock. Unique to Florida, the rock consists of millions of seashells cemented together. It proved highly durable and easily absorbed the force of many cannon balls.
The Castillo de San Marcos was the first permanent European settlement in the…
Read More
The Dorton Arena was the first use of a cable-supported roof system in the world. Commissioned in 1949 by North Carolina State Fair manager J.S. Dorton, the new building was intended to be a livestock judging pavilion. Architect Matthew Nowicki (1910 - 1950) proposed a structure that…

The Eiffel Tower was built for the International Exhibition of Paris of 1889 commemorating the centenary of the French Revolution. Of the 700 proposals submitted in a design competition, Gustave Eiffel's was unanimously chosen. At 300 meters and 7,000 tons, it was the world's tallest…

The church of Hagia Sophia (literally "Holy Wisdom") in Constantinople, now Istanbul, was first dedicated in 360 by Emperor Constantius, son of the city's founder, Emperor Constantine. Hagia Sophia served as the cathedra, or bishop's seat, of the city. Originally called Megale Ekklesia (Great…
Read More
In the first nine months of operation, the B reactor produced fissionable plutonium for the world's first atomic bomb (the Trinity test on July 16, 1945), and for the atomic bomb that was dropped on Nagasaki, Japan, on August 9, 1945, killing 35,000 people. This, and similar destruction at…
Read More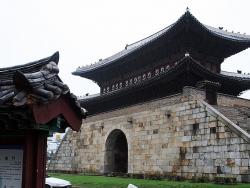
Built between 1794 and 1796 by the 22nd King of the Joseon Dynasty, Jeongio, this fortress is an outstanding example of early modern defensive works. Principally designed by Jeong Yak-Yong, it incorporated the most highly developed features of science and engineering from both the east and west…
Read More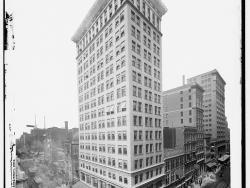
The 16-story Ingalls Building, still in use today, was the world's first reinforced concrete skyscraper. Its success led to the acceptance of high-rise concrete construction in the United States.
Melville E. Ingalls, for whom the building is named, spent two years convincing city…
Read More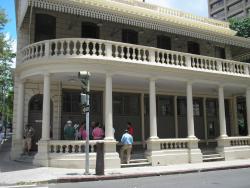
The Kamehameha V Post Office is the oldest surviving public building in the U.S. constructed with reinforced concrete. The success of this early structure helped establish the value of reinforced concrete as a durable construction material.
Brickmaker J.G. Osborne was chosen to provide…
Read More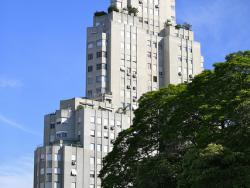
Built during the 1930s, when Argentina's economy was the tenth strongest in the world, the Kavanagh Building was one of the world's first reinforced concrete skyscrapers and for many years remained the tallest building in South America. Commissioned by Corina Kavanagh and designed by architect…
Read More
Designed by Claude A. P. Turner, a pioneer of reinforced concrete construction, the Marshall Building was constructed originally in 1906 as a five-story building. In 1911 the sixth floor of the building was added as per Turner's original design. This building is the oldest extant example of…
Read More
Just 20 years after settling the uninhabited Salt Lake valley, Brigham Young and his Mormon followers completed one of the nation's most impressive public structures. The 9,000-seat Mormon Tabernacle boasts a clear span roof measuring 150 feet by 250 feet, its timber trusses joined with wooden…
Read More
No image dominates the Midwestern landscape like the monolithic grain elevator, whose present shape and construction owe much to grain company operator Frank Peavy and architect-builder Charles Haglin.
Wanting to improve on the flammability and cost of traditional wood-cribbed…
Read More
Philadelphia City Hall was the largest masonry load-bearing wall building in the world at the time of its completion in 1901, stood as the tallest occupied building in the United States until 1909, and still is the largest city hall in the United States. The building covers 14.26 acres,…
Read More
Conceived in the early years of World War II as a plan to bury four fuel containers horizontally in a hillside at the U.S. Navy facility at Pearl Harbor, Hawaii, the Red Hill Underground Fuel Storage Facility ultimately encompassed the design and construction of 20 vertical storage tanks - each…
Read More
The San Jacinto Monument commemorates the decisive 1836 battle near the banks of the Buffalo Bayou and the San Jacinto River that allowed Texas to win independence from Mexico. It is the world's tallest monument, rising 15 feet higher than the Washington Monument.
In 1936, Daughters and…
Read More
Sculptor Frederic-Auguste Bartholdi is credited with bringing the concept of the Statue of Liberty to fruition, deriving inspiration from the 19th-century penchance for grandiose monuments. He originally designed the statue for placement at the Suez Canal, but the project was never commissioned…
Read More
The Tennessee State Capitol, the first and only home of the Tennessee General Assembly, was designed by engineer and architect William Strickland. Since its construction, it has ably served, with little modification, as the seat of Tennessee's government.
For a relatively poor…
Read More
In the early 1900s, Union Station was the hub of passenger railroad traffic in the central United States. It was one of the first stations to serve as a centralized terminal for multiple railroad lines. It originally served 22 rail lines; 13 from the east and nine from the west.
The…
Read More

